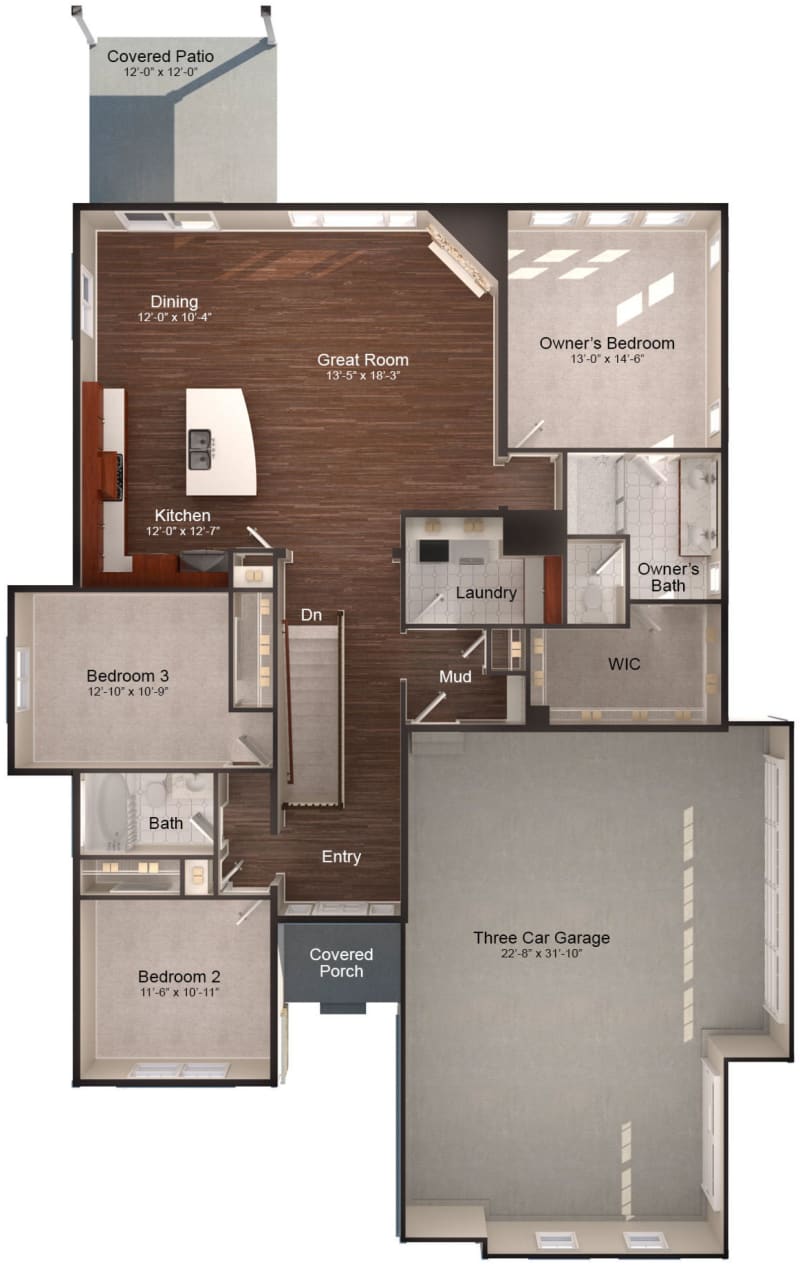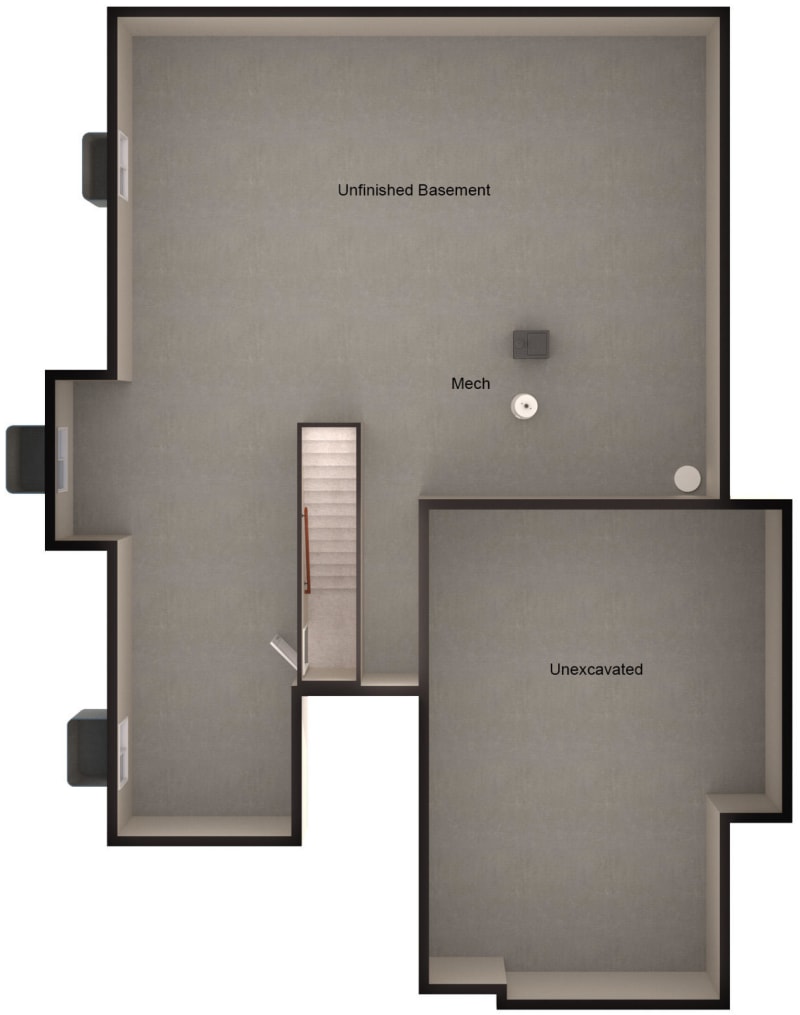This home is estimated to complete in November 2023. This ranch floor plan sits on 20,002 square foot (.46 acre) homesite and is designed with functionality and maximum comfort in mind. Homeowner’s will enjoy a three bay, side swing garage and covered porch. Towards the front of the home are two bedrooms and a full bath. The baths will display Golden Gate quartz countertops, maple cabinetry and ceramic tile flooring. As homeowner’s enter from the garage, there is a mudroom and a laundry room. The entry, gourmet kitchen, dining and great room will showcase upgraded flooring. The gourmet kitchen displays 42″ Natural Maple Lancaster cabinetry with crown molding, Talia Grey quartz countertops, stainless steel hood, built-in cooktop and built-in oven/microwave combination. The kitchen is open to the dining room and great room, which makes it a great plan for entertaining. A fireplace has been added to the great room with a Sanya White Daltile quartzite surround. Off of the dining room there is a covered back patio. Homeowner’s can retreat to their private owner’s suite towards the back of the home. There is a spacious walk-in closet as well. This home includes an unfinished lower level.
Quick Move-In Home
Larkspur – Block 6, Lot 12
Larkspur - Block 6, Lot 12
4664 Calico Place, Brighton, CO 80603, ,
Sold
Bedrooms
3
Bathrooms
2
Sq. Ft.
1,704
Priced From
$649,950


