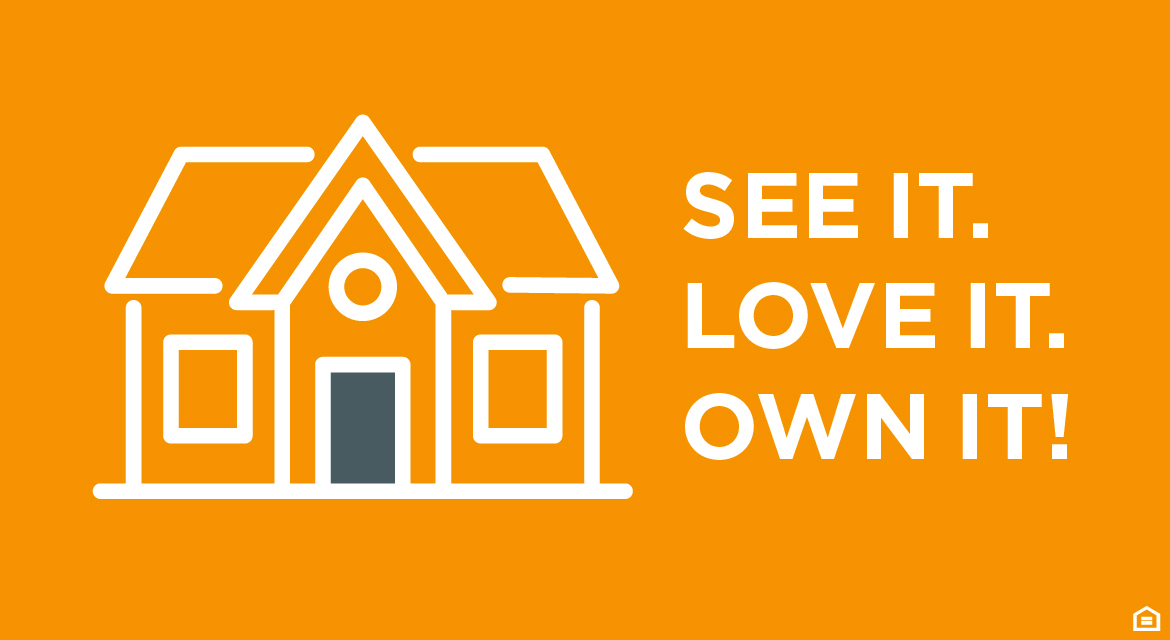This versatile home features a dining room at the entrance and a study near the primary suite—both offering flexible space that can easily be transformed into a home office, playroom, or additional living area to fit your needs. No matter your style, this floorplan is easy to make uniquely your own. Enjoy a quiet evening on your back patio or entertain in this expansive kitchen where the home chef can relish the inclusion of a window over the sink, a large center island with bar seating, a walk-in pantry, a planning desk, and an abundance of storage. In true transitional style, the kitchen is open to the dining nook with a built-in seat and a large window that allows plenty of natural light to fill the room. Beautiful wood flooring throughout the family spaces is complemented by lots of natural light. A luxurious primary suite enjoys views over the yard from the built-in window seat. Relax in style in the beautiful primary bathroom with twin sinks, a soaking tub, a walk-in shower with a seat, and a large walk-in closet. Two additional bedrooms, both have easy access to the full bath and utility room.
Move-In Ready Home
Concept 2065 – 4537 Aralia Street


Request Info
If you have questions, would like a brochure, or to schedule a visit, please complete the form and our sales team will contact your shortly.
By providing your information, you agree to our Privacy Policy and you agree to receive recurring messages from Landsea Homes. Text “HELP” for help. Reply “STOP” to opt out. Message frequency varies. Message and data rates may apply. Carriers are not liable for delayed or undelivered messages. Please see terms and conditions on website. This site is protected by reCAPTCHA and the Google Privacy Policy and Terms of Service apply.
© 2025 Landsea Homes US Corporation. LANDSEA® and LIVE IN YOUR ELEMENT™ are federally registered trademarks of Landsea. Plans, pricing, availability, product information, square footage, amenities and community/neighborhood information are subject to change without notice or obligation. Floor plans are for representational purposes only and may not reflect the exact features or dimensions of your home. Renderings are artist’s conceptions. Home(s) shown may not represent actual homesite(s) for sale. Model(s) do(es) not display racial preference. Square footage is approximate. Some features and options shown may not be offered in your community. Please see the signed purchase agreement for additional information, disclosures and disclaimers relating to your home. All rights reserved and strictly enforced. This is not an offering where prohibited by law. No information contained herein shall be deemed to constitute a representation or warranty of any kind. Please consult a Landsea Homes sales representative for details.
*6 Month No Payment Program offered by Landsea Mortgage Powered by S3 Home Loans NMLS #2395795. Available on select properties and limited to FHA and VA loan programs. Minimum credit score of 660 required. Borrower must meet all standard loan program eligibility and qualification requirements. Six Months of PITI are collected at closing, and the program requires a minimum seller credit equal to the interest portion of the first six months’ payments. Seller credits can also be used for prepaids, escrows and closing costs, subject to Ginnie Mae Interested Party Contribution limits. Six months of no payments can result in your first mortgage payment becoming due up to 8 months after closing. Consult the loan officer for details. Interest accrues from the date of closing and will be added to the loan balance, which may increase the total amount of interest paid over the life of the loan. Deferred payments are not waived or forgiven. Program is available only on qualifying loan programs and subject to credit approval, verification income and other underwriting requirements. Offers are not available in all states and may be subject to restrictions. Terms, conditions and program availability are subject to change without notice, nothing herein constitutes legal, tax, investment, or financial advice. Consult your Loan Officer for full program details and qualification requirements.
**4% (5.767%) for 7 years is based on a 7/6 Adjustable-Rate Term. Offer cannot be combined with other offers. Conventional Loan APR 5.767% based on available rates as of 10/8/25 with FICO score of 760, Sales Price of $550,000 and 10% down payment on a Conventional 7/6 Adjustable- Rate term. All Financing and Rate only valid for customers using Landsea Mortgage Powered by S3 Home Loans NMLS #2395795. Offer excludes Bond/Down Payment Assistance loans. Offer subject to credit approval, not all borrowers will qualify. Additional Closing Cost amounts, if any, are dependent on the structure of the loan that the buyer chooses and the responsibility of the buyer. Seller credit cannot exceed actual closing costs and any unused amounts that cannot be applied will be forfeited. This offer is subject to change or to be discontinued at any time without prior notice. Please contact your Landsea Homes Sales Counselor for further details.
***100% financing program requires minimum FICO score of 600 and is subject to credit approval, not all borrowers will qualify. Additional Closing Cost amounts, if any, are dependent on the structure of the loan that the buyer chooses and the responsibility of the buyer. Seller credit cannot exceed actual closing costs and any unused amounts that cannot be applied will be forfeited. All applications must meet all lending guidelines and requirements. Homebuyer Education required. For primary residences only. Eligible property restrictions apply. Maximum HUD County loan limits apply. This offer is subject to change or to be discontinued at any time without prior notice. Please contact your Landsea Homes Sales Counselor for further details.





