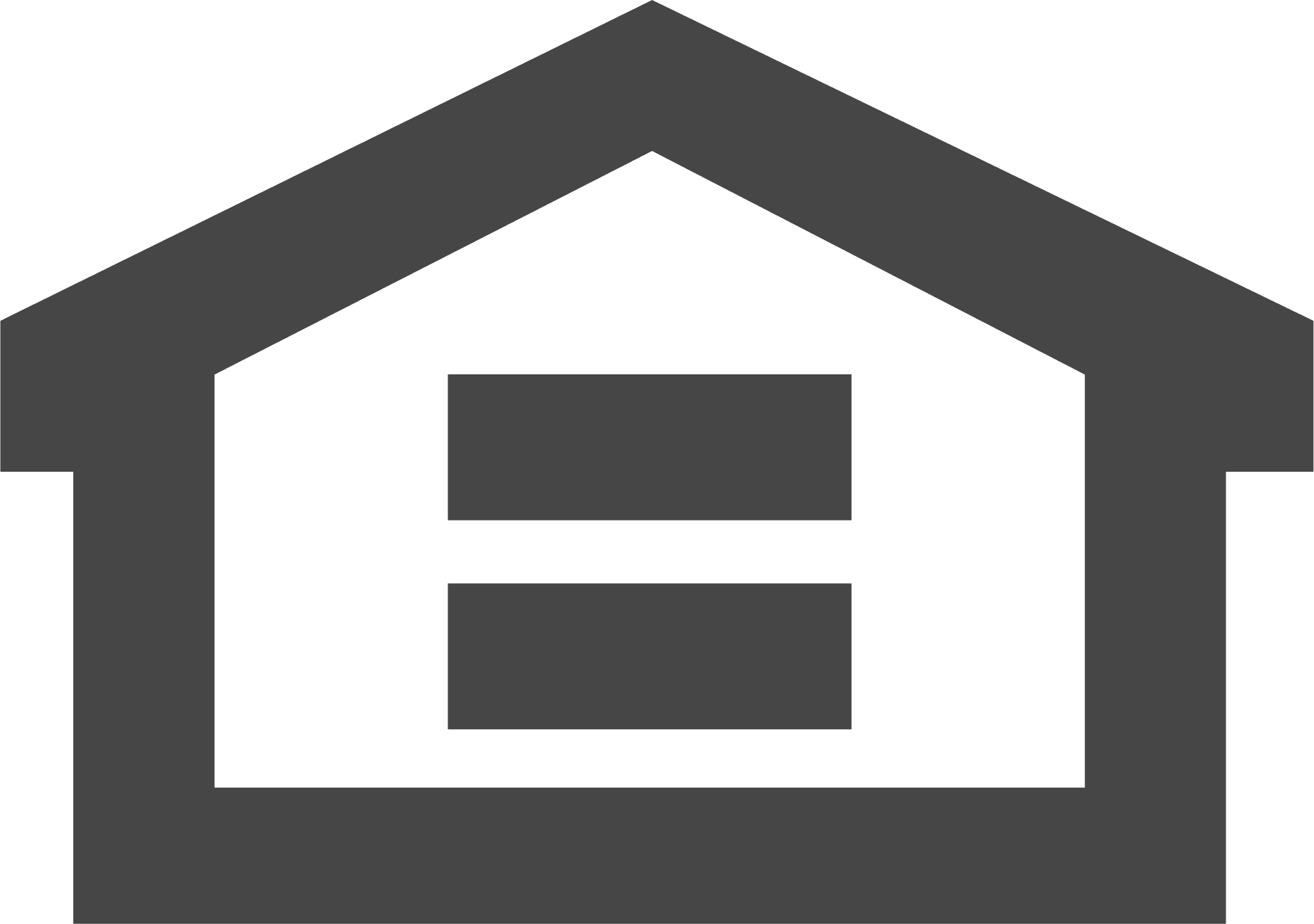Say hello to spacious, flexible living at its finest. This well-designed layout features four bedrooms, a private study, and two and a half baths—including a convenient powder bath for guests. At the heart of the home, the open kitchen and family room blend seamlessly, with a large island for cooking, gathering, or late-night homework. The electric fireplace adds warmth and style to the space, while the nearby nook and covered patio provide extra room for meals or relaxation. The primary suite is tucked away for privacy and includes a spa-like bath with separate vanities, a soaking tub, and a huge walk-in closet. Bedrooms 2, 3, and 4 share a full bath in their own wing. From the dedicated study with natural light to the generous utility room and 2-car garage, this home checks all the boxes for comfort and convenience.
Quick Move-In Home
Concept 2622 – 385 Paddle Boat Drive



Request Info
If you have questions, would like a brochure, or to schedule a visit, please complete the form and our sales team will contact your shortly.
*FHA – 4.99% (5.561% APR) based on 3.5% down payment
VA – 4.99% (5.216% APR) based on 0% down payment
CONV – 4.99% (5.446% APR) based on 5% down payment
*Offer valid for new contracts on select inventory homes that close on or before 9/30/25. 4.99% fixed rate cannot be combined with other offers. FHA Loan APR 5.546% based on available rates as of 7/3/25 with FICO score of 680, Sales Price of $450,000 and 3.5% down payment on a FHA 30 yr fixed term. VA Loan APR 5.216% based on available rates as of 7/3/25 with FICO score of 680, Sales Price of $450,000 and 0% down payment on a VA 30 yr fixed term. Conventional Loan APR 5.446% based on available rates as of 7/3/25 with FICO score of 740, Sales Price of $450,000 and 5% down payment on 30 yr fixed term. All Financing and Rate only valid for customers using Landsea Mortgage Powered by S3 Home Loans NMLS #2395795. Offer excludes Bond/Down Payment Assistance loans. Offer subject to credit approval, not all borrowers will qualify. Additional Closing Cost amounts, if any, are dependent on the structure of the loan buyer chooses and the responsibility of the buyer. Seller credit cannot exceed actual closing costs and any unused amounts that cannot be applied will be forfeited. This offer is subject to change or to be discontinued at any time without prior notice. Please contact your Landsea Homes Sales Counselor for further details.
**For a limited time, Landsea Homes is offering to buy down the Market Interest Rate by 1% within 45 days of the Final Closing Date for delivery of the home, valid on new contracts as of 04/15/2025 and applies to select homesites (the “Promotion”). The Final Closing Date will be provided by Landsea Homes once the home is substantially complete. The Market Interest Rate will be based off the Mortgage Bankers Association Weekly Rate Survey, which can be found here: https://www.mortgagenewsdaily.com/mortgage-rates/mba. At closing, Landsea Homes agrees to contribute a closing cost credit toward discount points to buy down the Market Interest Rate by 1% when closing with Landsea Mortgage Homes powered by S3 Home Loans NMLS #2395795. The total contribution by Landsea Homes is subject to maximum contribution limitations based on mortgage loan program guidelines, and excludes loan level pricing adjustments (LLPAs) based on qualifying credit score, loan to value, occupancy and property type. The Promotion assumes (a) a Conventional, fixed-rate loan; 10% down payment or more; 780 credit score or better; and Primary Residence; (b) a FHA, fixed-rate loan; 3.50% down payment; 640 credit score or better; and Primary Residence; or (c) a VA, fixed-rate loan; 0% down payment; 640 credit score or better; and Primary Residence. Interest rates are subject to change daily and without notice. The final interest rate will depend on the Market Interest Rate at the time of requesting to lock, individual qualifications and loan specifics.
***For a limited time, Landsea Homes is offering a closing costs credit that can be applied toward discount points and/or other settlement costs at closing valid on new home contracts for eligible properties closing by 9/30/25 (the “Promotion”). Closing cost credit varies by community. Applicants are not required to finance through Landsea Mortgage Homes powered by S3 Home Loans; however, the Promotion is only available through Landsea Mortgage Homes powered by S3 Home Loans. The total closing cost credit by Landsea Homes, where applicable, is subject to maximum contribution limitations based on mortgage loan program guidelines. Inquire with Landsea Mortgage Homes powered by S3 Home Loans directly to learn more about its mortgage programs. Other restrictions apply. This credit is not redeemable for cash or cash equivalents. Void where prohibited by law.
****Move-in package varies depending on community/home and is subject to change based on availability. No cash alternative or substitution allowed, except Seller reserves the right in its sole discretion to substitute a package of comparable value if the existing packages are unavailable, in whole or in part, for any reason. Applicant must comply with all eligibility requirements for the promotion stated herein.


