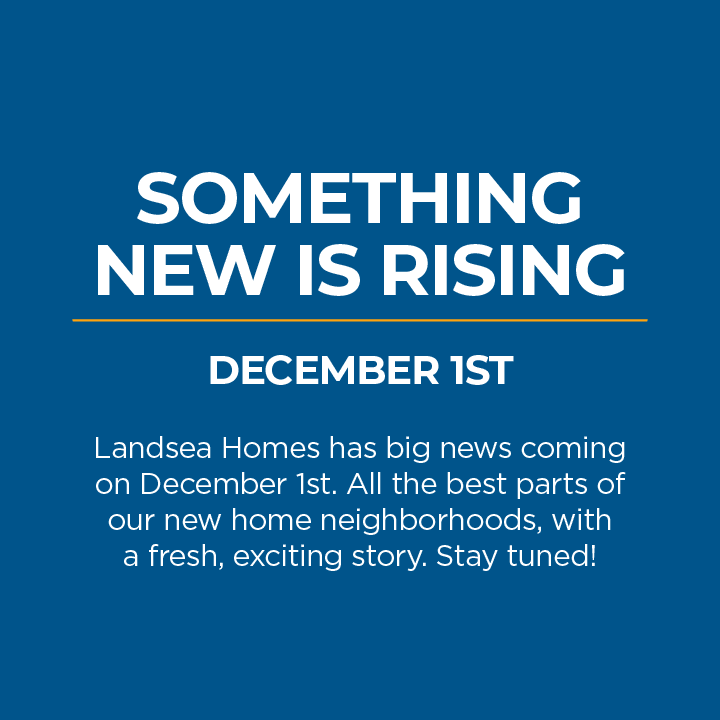This home is estimated to be completed in late January, 2026. Welcome to the Jefferson floor plan! This main level living floor plan features 2,170 square footage of living space, 3 bedrooms, 2.5 bathrooms, and a 3-car garage.
At the front of the home, there is a 2-car garage to your left with access into the home and a 1-car garage to the right that doesn’t have access into the home. The 1-car garage is perfect for guests, storage, lawncare equipment, outdoor gear, or a work bench. As you walk into the entryway of the home, to your right you’ll find a full bathroom, the 2nd and 3rd bedroom, and the study. Further down the hallway, you’ll have a mud room with a closet and access into the 2-car garage. At the end of the hallway, you’re greeted by the open concept main living area where the kitchen, dining area, and great room flow effortlessly between one another. The kitchen will be to your left with a center island, gourmet kitchen appliances, and lots of counterspace which wraps around the corner where you’ll find your walk-in pantry tucked behind the kitchen. Just beside the kitchen is the dining area with a sliding glass door that takes you to the back patio where you’ll soak in the summer sunshine, entertain guests, or easily let your dog out to the backyard. Heading back into the home, the great room is to the right of the main living area with the option to include a fireplace if that’s something you and your family need. To the right of the great room, you’ll have a powder bathroom and laundry room. Positioned at the back of the home you’ll find the primary bedroom with a walk-in closet and a private bathroom featuring a double sink vanity, water closet, tiled shower, and a freestanding bathtub.
Heading back to the front of the home, you’ll have stairs that take you to the unfinished basement. You can wait to finish this space, use it as extra storage space or choose to finish the lower level. When finishing the lower level, this home will feature a recreation room, a total of 3,384 square footage of living space, a 4th bedroom, and an additional full bathroom.
Schedule an appointment to see your future home at Highlands Preserve!


