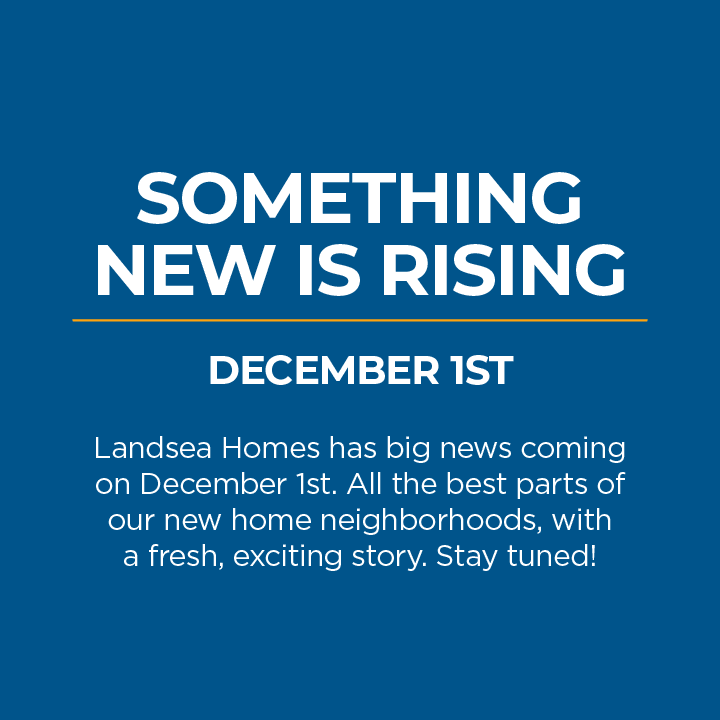The Beau plan combines functionality with comfort, featuring 2,089 square feet across two stories. This spacious design includes three bedrooms, two and one-half bathrooms and an upstairs loft for added flexibility. The open-concept main floor and private primary suite create a functional and comfortable living space.
Request Info
If you have questions, would like a brochure, or to schedule a visit, please complete the form and our sales team will contact your shortly.
By providing your information, you agree to our Privacy Policy and you agree to receive recurring messages from Landsea Homes. Text “HELP” for help. Reply “STOP” to opt out. Message frequency varies. Message and data rates may apply. Carriers are not liable for delayed or undelivered messages. Please see terms and conditions on website. This site is protected by reCAPTCHA and the Google Privacy Policy and Terms of Service apply.
*Limited Time Conventional 7/6 Adjustable Rate Mortgage (“ARM”) Interest Rate starting at 4.125% / 6.215% APR (“Promotion”) valid on on select eligible Quick Move-in Homes that close on or before 12/30/25 (each, an “Eligible Home”). The advertised annual percentage rate (“APR”) of 6.215% APR is based on a Conventional 7/6 ARM, 30-year fully amortizing term, with a Total Average Purchase Price of $420,000 and a loan amount of $378,000, 10% down payment and 740 credit score with 1.96% in discount points. Monthly Principal & Interest at $1831.98 for the first 7 years. The initial starting interest rate is 4.125% for 84 months. After the initial period, the variable interest rate and payment may adjust every six months and equal the total of the 30-Day Average SOFR index (4.148% as of 11/12/25) plus a margin of 2.75%. The maximum change in the interest rate is up to 5% at the first adjustment, up to 1% every six months thereafter with a maximum lifetime adjustment of 5% (max life interest rate of 9.125%) and your payment will increase. Available for conventional conforming loan limits, owner-occupied only. Limited time offer until funds run out. Not all borrowers or properties will qualify.
Landsea Homes has locked in, through Universal Lending (“Affiliated Lender”), a fixed interest rate for a pool of funds. Rate is only available for a limited time until pool of funds is either depleted or rate expires. For eligibility of the above finance Promotion, Qualified Buyer of an Eligible Home must (1) pre-apply with Affiliated Lender by visiting www.ulc.com prior to submitting offer to qualify for the Promotion; (2) and finance with Affiliated Lender; and (3) satisfy all other closing date and eligibility criteria (each, an “Eligible Home”). Seller reserves the right to modify the Promotion’s terms and/or Promotion Period at any time prior to contract. Buyer is not required to finance through Affiliated Lender and/or to use such Closing Agent selected by Seller to purchase a home; however, Buyer must finance through Affiliated Lender to receive the above finance Promotion. Interest rates and available loan products are subject to underwriting, loan qualification, and program guidelines.
Universal Lending Corporation, NMLS ID 2996, www.nmlsconsumeraccess.com , 6430 S. Fiddlers Green Cir., Ste 460, Greenwood Village, CO 80111, 303-758-4969, www.ulc.com. Licensed in: AZ – Mortgage Banker License #0927881; CA – Licensed by the Department of Financial Protection and Innovation under the California Residential Mortgage Lending Act – License #41DBO-193853; CO – Mortgage Company Registration; FL – Mortgage Lender Servicer License #MLD989; OR – Mortgage Lending License #2996; TX – Mortgage Banker Registration; UT – Mortgage Entity License #7384716; WA – Consumer Loan Company License #CL-2996. This is not a commitment to lend. 11/2025



