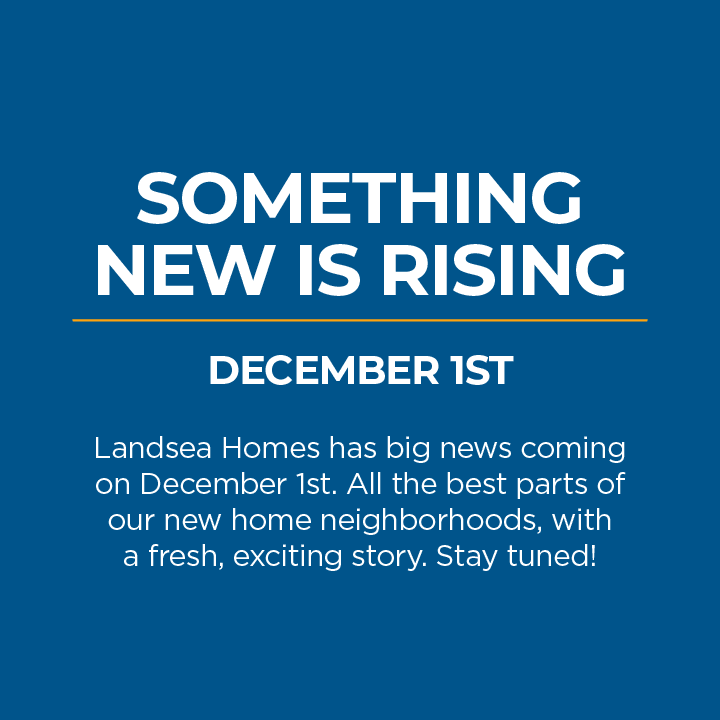The Parker Plan offers stylish living with flexible space to fit your lifestyle. Featuring 3 to 4 bedrooms plus a dedicated office, 2.5 to 3 baths, and 1,945 square feet, this thoughtfully designed home includes open living areas ideal for gathering, a modern kitchen, and options to personalize your layout. A 2- to 3-car garage provides plenty of storage and parking, making every day convenient and comfortable.
Request Info
If you have questions, would like a brochure, or to schedule a visit, please complete the form and our sales team will contact your shortly.
By providing your information, you agree to our Privacy Policy and you agree to receive recurring messages from Landsea Homes. Text “HELP” for help. Reply “STOP” to opt out. Message frequency varies. Message and data rates may apply. Carriers are not liable for delayed or undelivered messages. Please see terms and conditions on website. This site is protected by reCAPTCHA and the Google Privacy Policy and Terms of Service apply.

