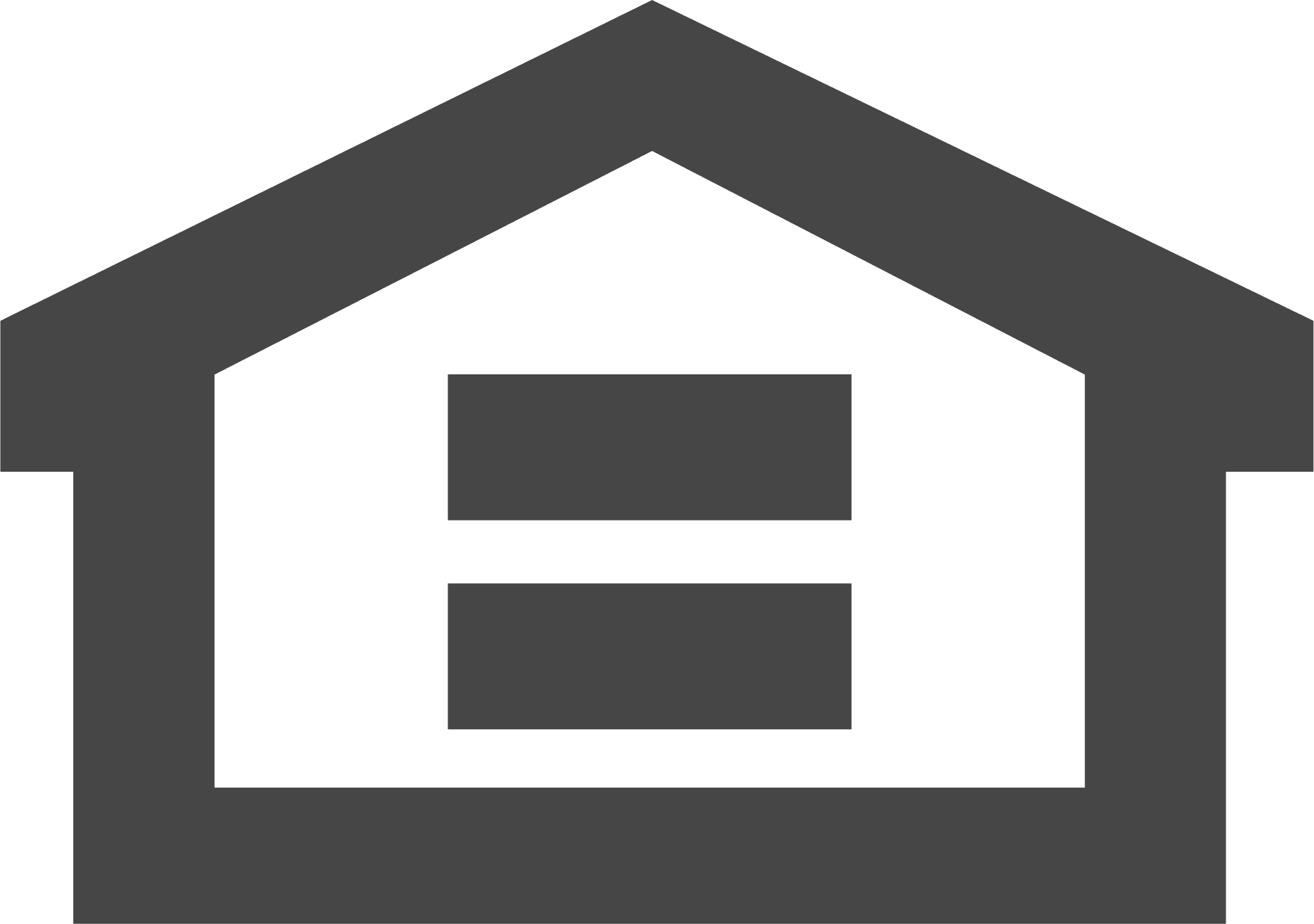New Construction in Wildera! This beautiful Prescott floor plan features 5 bedrooms, 3 baths, Study & a 3 car garage. Upgrades include 42″ Quill cabinets with hardware, Quartz counters in kitchen and bathrooms, 12X24 tile flooring and Two Tone Paint. This home also features 10′ ceilings with 8′ interior doors, extended patio, Garage Service Door, Garage Door Opener and Soft Water loop. Home backs to Green Belt! Welcome Home!

Request Info
If you have questions, would like a brochure, or to schedule a visit, please complete the form and our sales team will contact your shortly.
By providing your information, you agree to our Privacy Policy and you agree to receive recurring messages from Landsea Homes. Text “HELP” for help. Reply “STOP” to opt out. Message frequency varies. Message and data rates may apply. Carriers are not liable for delayed or undelivered messages. Please see terms and conditions on website. This site is protected by reCAPTCHA and the Google Privacy Policy and Terms of Service apply.
*FHA – YR 1 1.99%-YR 2 2.99%-YR 3 3.99%-YR 4+ 4.99% (5.724% APR) based on 3.5% down payment
VA – YR 1 1.99%-YR 2 2.99%-YR 3 3.99%-YR 4+ 4.99% (5.199% APR) based on 0% down payment
*For a limited time, Landsea Homes is offering a 3-2-1 Temporary Interest Rate Buydown valid on select homes entered into contract as of 9/30/2025 closing by 10/31/2025 (the “Promotion”). Landsea Homes has locked in, through Landsea Mortgage, fixed interest rates using a pool of funds. Purchase your home today and in the first year your original interest rate (4.99%) will be temporarily lowered by 3 percentage points (1.99%), 2 percentage points the second year (2.99%), and 1 percentage point the third year (3.99%). After that time, your mortgage will revert to the original interest rate (4.99%) from the fourth year through the life of the loan. Interest rates are only available through Landsea Mortgage until funds are either depleted or rates expire. Interest rates are subject to change daily and without notice.
**Appliance Package varies depending on community/home, subject to change based on availability and is valid for select Quick-Move-in Homes that close on or before 10/31/2025. No cash alternative or substitution allowed, except Seller reserves the right in its sole discretion to substitute a package of comparable value if the existing packages are unavailable, in whole or in part, for any reason. Applicant must comply with all eligibility requirements for the promotion stated herein.
Applicants are subject to qualifications for specific loan terms, occupancy, down payment, credit and underwriting requirements and/or investor program guidelines—not all applicants will be eligible for the Promotion. For eligibility, an applicant must (1) pre-apply with Landsea Mortgage by visiting www.landseamortgage.com prior to submitting an offer to qualify for the Promotion; (2) utilize the services of Landsea Homes’ closing agent and finance with Landsea Mortgage; and (3) satisfy all other eligibility criteria of Landsea Homes and/or Landsea Mortgage. Applicants are not required to finance through Landsea Mortgage; however, the Promotion is only available through Landsea Mortgage.
This is a co-marketing piece with Landsea Homes. Landsea Mortgage is a Division of NFM Lending, Inc. (FN). NFM Lending, Inc. (FN) – NMLS #2893. NFM Lending, Inc. (FN) is an Equal Housing Lender. NFM Lending, Inc. (FN) dba Landsea Mortgage, has a financial relationship with the home builder Landsea Homes and you may choose not to use NFM Lending Inc (FN), dba Landsea Mortgage as your lender in connection with the purchase of a Landsea Home. You are entitled to shop around for the best lender/real estate company for you. This is not a credit decision or a commitment to lend. Landsea Mortgage cannot predict where rates will be in the future. Make sure you understand the features associated with the loan program you choose and that it meets your unique financial needs. For full agency and state licensing information, please visit www.nfmlending.com/licensing. NFM Lending, Inc. (FN)’s NMLS #2893 www.nmlsconsumeraccess.org. NFM Lending, Inc. (FN) is not affiliated with, or an agent or division of, a governmental agency or depository institution. Landsea Mortgage powered by NFM Lending Inc. (FN) Tempe branch is located at 58 S River Dr, Suite 330, Tempe, AZ 85281. Branch NMLS #1490627. Branch licensing information: AZ 0121417. NFM Lending, Inc. (FN) is licensed by AZ #0934973. Copyright © 2025 NFM Lending, Inc. (FN). America’s Common Sense Lender® Trade/service marks are the property of NFM Lending, Inc. (FN) and/or its subsidiaries. Licensed by the Department of Financial Protection and Innovation under the California Residential Mortgage Lending Act.
****For a limited time, Landsea Homes is offering a credit up to $2,400.00 that can be applied toward the first two years of HOA payments, valid on new home contracts for eligible properties at Landsea Homes’ Wildera community (the “Promotion”). Applicants are not required to finance through Landsea Mortgage; however, the Promotion is only available through Landsea Mortgage. The total credit provided by Landsea Homes is subject to maximum contribution limitations based on mortgage loan program guidelines. Inquire with Landsea Mortgage directly to learn more about its mortgage programs. Other restrictions apply. This credit is not redeemable for cash or cash equivalents. Void where prohibited by law.




