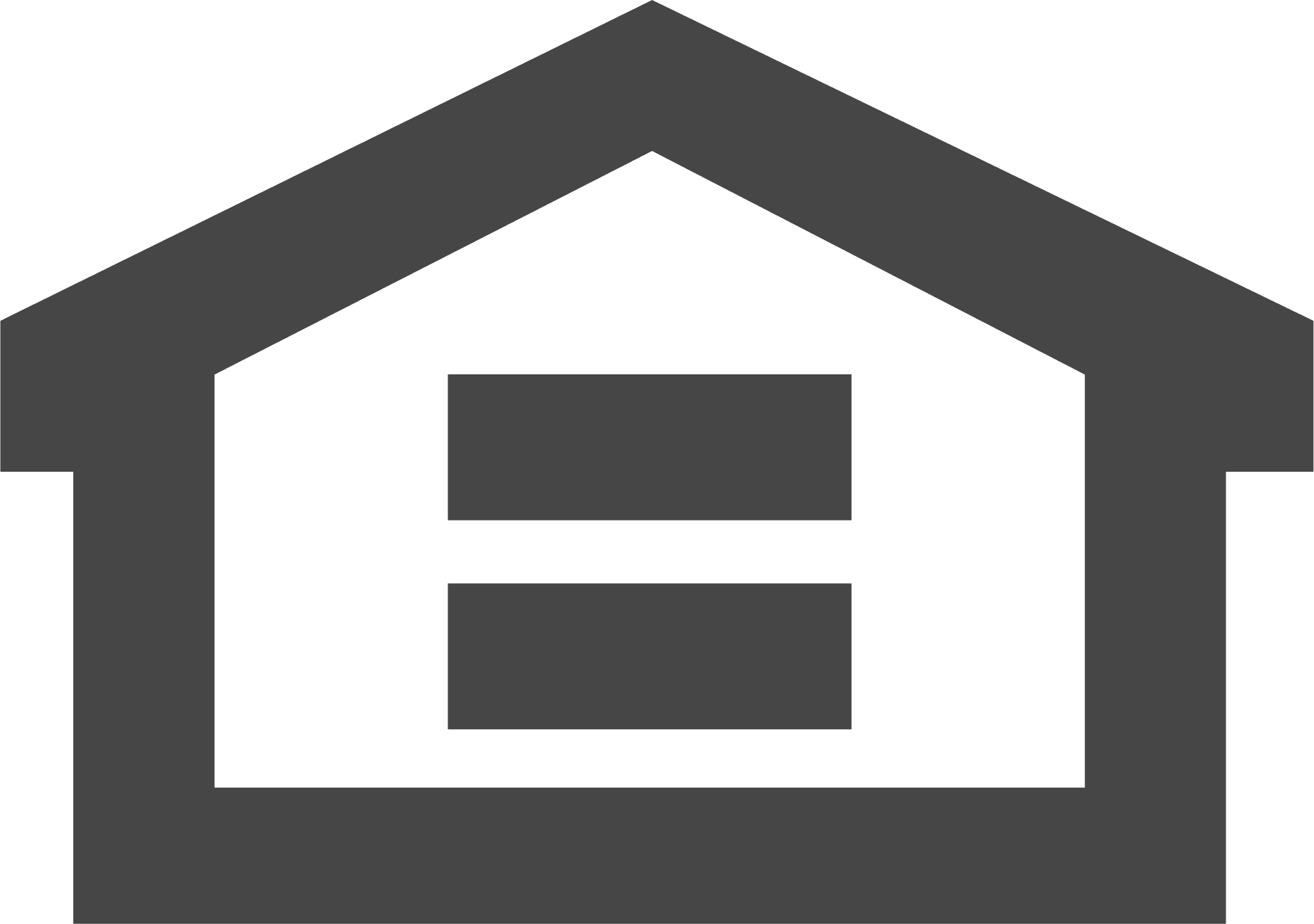New Construction in Wildera – Beautiful Parker floor plan with 4 bedrooms, Office, 3 baths, 3-Car Tandem Garage, Gourmet kitchen, 42″ dark cabinets, kitchen backsplash, Ginger wood-look tile, Extended base cabinet in kitchen, upgraded kitchen sink and faucet, quartz counters in kitchen and bathroom, Two Tone Paint. This home also has separate Tub & Shower in the Primary, exterior stone veneer, 10′ ceilings, 8′ interior doors, garage door opener, garage service door and soft water loop. Welcome Home!
Move-In Ready Home
Parker – Lot 69
Wildera – Valley Series
7259 E. Blissful Breeze Ln, San Tan Valley, AZ 85143
3-Car Garage
© 2025 Landsea Homes US Corporation. LANDSEA®, LIVE IN YOUR ELEMENT® and LIVEFLEX® are federally registered trademarks of Landsea. Bedroom(s) marked with LiveFlex® are eligible for the LiveFlex optional program for an additional cost. You may select one (1) bedroom marked with LiveFlex for the program and pick your preferred package of options for that room. Plans, terms, pricing, square footages, product information, features, promotions, LiveFlex options, amenities and community/neighborhood information are subject to change without notice or obligation. Photographs, renderings, virtual tours and floor plans are for representational purposes only and may not reflect the exact features or dimensions of your home or LiveFlex options. Models do not reflect racial or other preferences. Homes shown do not represent actual homesites. Square footages are approximate. LiveFlex program and some features or options shown may not be offered in your community. Models display decorator items and furniture that are not available for purchase. Please see the actual purchase agreement for additional information, disclosures and disclaimers relating to your home, its features and your LiveFlex options. Individual energy costs and savings may vary. Landsea Homes does not guarantee any specific level of energy costs or savings. All rights reserved and strictly enforced. This is not an offering where prohibited by law. No information contained herein shall be deemed to constitute a representation or warranty of any kind. Please consult a Landsea Homes sales representative for details. Arizona Broker #BR531087000. LIC #C0688244000. ROC #295355. ROC #324050. 

Request Info
If you have questions, would like a brochure, or to schedule a visit, please complete the form and our sales team will contact your shortly.
By providing your information, you agree to our Privacy Policy and you agree to receive recurring messages from Landsea Homes. Text “HELP” for help. Reply “STOP” to opt out. Message frequency varies. Message and data rates may apply. Carriers are not liable for delayed or undelivered messages. Please see terms and conditions on website. This site is protected by reCAPTCHA and the Google Privacy Policy and Terms of Service apply.
