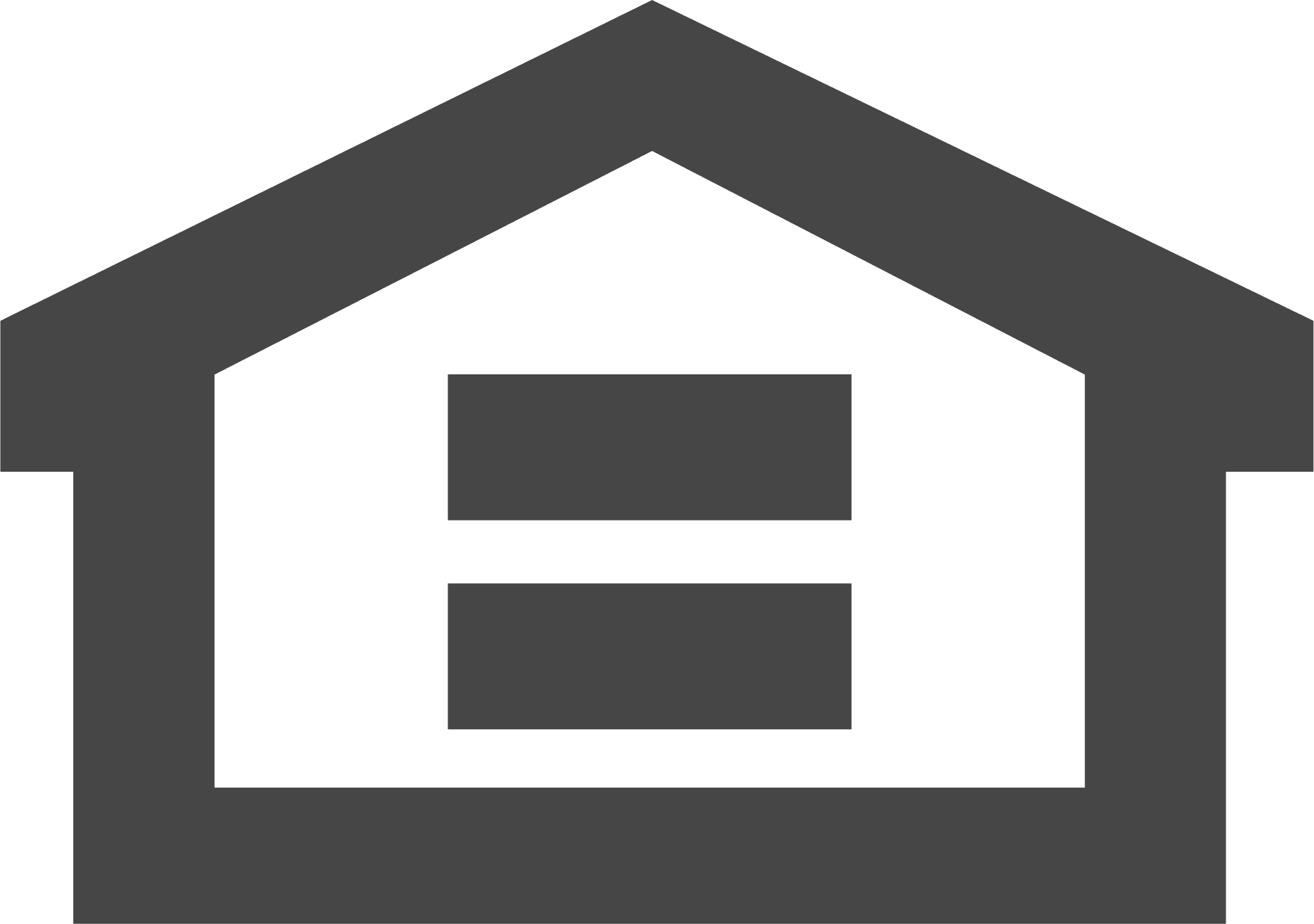Beautiful Parker floor plan 4 bedroom, Office, 3 bath, 3 Car Tandem Garage, 42″ White cabinets, Wood look tile floors, Gourmet Kitchen, Extended base cabinet in kitchen, upgraded kitchen sink and faucet, quartz counters in kitchen and bathroom, Two Tone Paint. This home also has Separate Tub & Shower in the Primary, Exterior stone veneer, 8′ Interior doors, garage door opener, garage service door and soft water loop. Welcome Home!

Request Info
If you have questions, would like a brochure, or to schedule a visit, please complete the form and our sales team will contact your shortly.
*FHA – 3.99% (4.714% APR) based on 3.5% down payment
VA – 3.99% (4.186% APR) based on 0% down payment
*For a limited time, Landsea Homes is offering below-market interest rates valid on new home contracts for eligible properties closing by 6/30/2025 (the “Promotion”). Landsea Homes has locked in, through Landsea Mortgage, fixed interest rates using a pool of funds. Interest rates are only available through Landsea Mortgage until funds are either depleted or rates expire. Interest rates are subject to change daily and without notice.
**For a limited time, Landsea Homes is offering to buy down the Market Interest Rate by 1% within 45 days of the Final Closing Date for delivery of the home, valid on new contracts as of 2/20/2025 and applied to select homesites (the “Promotion”). The Final Closing Date will be provided by Landsea Homes once the home is substantially complete. The Market Interest Rate will be based off the Mortgage Bankers Association Weekly Rate Survey, which can be found here: https://www.mortgagenewsdaily.com/mortgage-rates/mba. At closing, Landsea Homes agrees to contribute a closing cost credit toward discount points to buy down the Market Interest Rate by 1%. The total contribution by Landsea Homes is subject to maximum contribution limitations based on mortgage loan program guidelines, and excludes loan level pricing adjustments (LLPAs) based on qualifying credit score, loan to value, occupancy and property type. The Promotion assumes (a) a Conventional, fixed-rate loan; 10% down payment or more; 780 credit score or better; and Primary Residence; (b) a FHA, fixed-rate loan; 3.50% down payment; 640 credit score or better; and Primary Residence; or (a) a VA, fixed-rate loan; 0% down payment; 640 credit score or better; and Primary Residence. Interest rates are subject to change daily and without notice. The final interest rate will depend on the Market Interest Rate at the time of requesting to lock, individual qualifications and loan specifics.
***Appliance Package varies depending on community/home, subject to change based on availability. No cash alternative or substitution allowed, except Seller reserves the right in its sole discretion to substitute a package of comparable value if the existing packages are unavailable, in whole or in part, for any reason. Applicant must comply with all eligibility requirements for the promotion stated herein.
****The payments stated above are for an FHA loan assuming a FICO score of 640+ and 3.5% down. The payments stated are based on principal, interest, taxes, and insurance, but do not include Homeowner Association payments. Your actual payment will be higher. The mortgage insurance premium will vary depending on the loan characterization. Payments and rates may vary based on a borrower’s credit score, actual closing costs and other variables. Depending on your situation, flood insurance may be needed, which could increase the monthly payment and annual percentage rate (APR).
Applicants are subject to qualifications for specific loan terms, occupancy, down payment, credit and underwriting requirements and/or investor program guidelines – not all applicants will be eligible for the Promotion. For eligibility, an applicant must (1) pre-apply with Landsea Mortgage by visiting www.landseamortgage.com prior to submitting an offer to qualify for the Promotion; (2) utilize the services of Landsea Homes’ closing agent and finance with Landsea Mortgage; and (3) satisfy all other eligibility criteria of Landsea Homes and/or Landsea Mortgage. Applicants are not required to finance through Landsea Mortgage; however, the Promotion is only available through Landsea Mortgage.
This is a co-marketing piece with Landsea Homes. Landsea Mortgage is a Division of NFM, Inc. NFM, Inc. -NMLS #2893. NFM, Inc. is an Equal Housing Lender. NFM, Inc. dba Landsea Mortgage, has a financial relationship with the home builder Landsea Homes and you may choose not to use NFM Inc, dba Landsea Mortgage as your lender in connection with the purchase of a Landsea Home. You are entitled to shop around for the best lender/real estate company for you. This is not a credit decision or a commitment to lend. Landsea Mortgage cannot predict where rates will be in the future. Make sure you understand the features associated with the loan program you choose and that it meets your unique financial needs. For full agency and state licensing information, please visit www.nfmlending.com/licensing. NFM, Inc.’s NMLS #2893 (www.nmlsconsumeraccess.org). NFM, Inc. is not affiliated with, or an agent or division of, a governmental agency or depository institution. Landsea Mortgage powered by NFM Tempe branch is located at 58 S River Dr, Suite 330, Tempe, AZ 85281. Branch NMLS #1490627. Branch licensing information: AZ 0121417. NFM, Inc. d/b/a NFM Lending. NFM, Inc. is licensed by AZ #0934973; MLOs and company are CA licensed by the Department of Business Oversight under the California Residential Mortgage Lending Act. CA #6039416 and 4131349; CO #2893; FL # MLD174 and MLD795; TX # 2893 (dba NFM Consultants, Inc.). Copyright © 2025 NFM, Inc. dba NFM Lending. America’s Common Sense Lender® Trade/service marks are the property of NFM, Inc. and/or its subsidiaries. Licensed by the Department of Financial Protection and Innovation under the California Residential Mortgage Lending Act.




