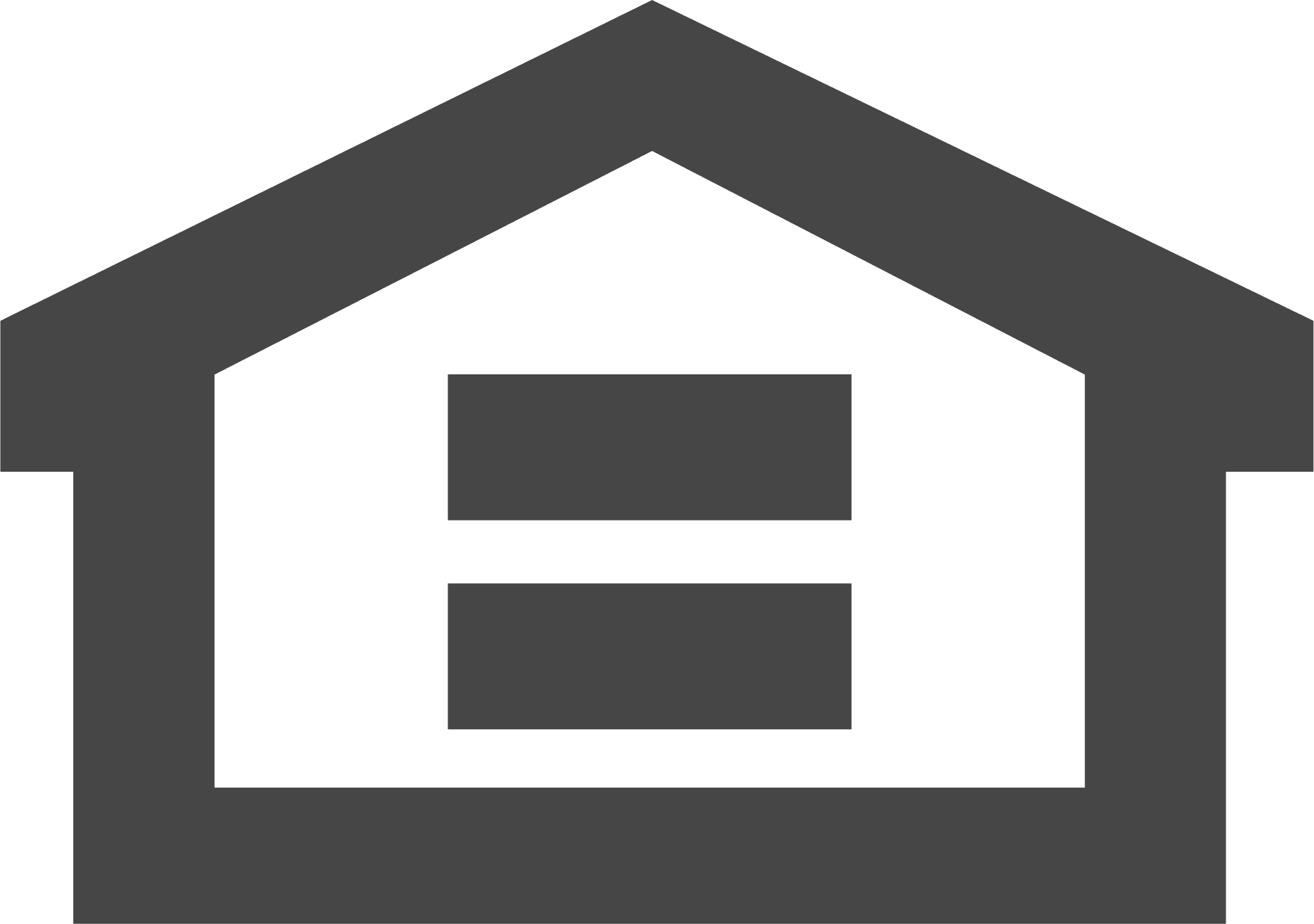The Aspen plan’s attention-grabbing spaces begin with a generous open-concept living area and 4 bedrooms. A study on the first level and a loft on the second create room for all your needs—from a playroom or library. The kitchen features Brown burlap cabinets, white frost Quartz countertops in kitchen and all bathrooms with 6 x 36 wood-like tile flooring throughout the home.

Request Info
If you have questions, would like a brochure, or to schedule a visit, please complete the form and our sales team will contact your shortly.
*FHA – 3.99% (4.714% APR) based on 3.5% down payment
VA – 3.99% (4.186% APR) based on 0% down payment
**FHA –YR 1 1.99%-YR 2 2.99%-YR 3 3.99%- YR 4+ 4.99% (5.725% APR) based on 3.5% down payment
VA – YR 1 1.99%-YR 2 2.99%-YR 3 3.99%- YR 4+ 4.99% (5.199% APR) based on 0% down payment
***Conventional– YR 1 4.250%- YR2+ 5.250% (5.289%) based on 20.0% down payment
*For a limited time, Landsea Homes is offering below-market interest rates valid on new home contracts for eligible properties entered into as of 11/20/2024 closing by 12/31/2024 (the “Promotion”). Landsea Homes has locked in, through Landsea Mortgage, fixed interest rates using a pool of funds. Interest rates are only available through Landsea Mortgage until funds are either depleted or rates expire. Interest rates are subject to change daily and without notice.
**For a limited time, Landsea Homes is offering a 3/2/1 Temporary Interest Rate Buydown valid on new home contracts for eligible properties entered into contract as of 11/20/2024 closing by 12/31/2024 (the “Promotion”). Landsea Homes has locked in, through Landsea Mortgage, fixed interest rates using a pool of funds. Purchase your home today and in the first year your original interest rate (4.99%) will be temporarily lowered by 3 percentage points (1.99%), 2 percentage points the second year (2.99%), and 1 percentage point the third year (3.99%). After that time, your mortgage will revert to the original interest rate (4.99%) from the fourth year through the life of the loan. Interest rates are only available through Landsea Mortgage until funds are either depleted or rates expire. Interest rates are subject to change daily and without notice.
***For a limited time, Landsea Homes is offering a 1/0 Temporary Interest Rate Buydown rates valid on new home contracts for eligible properties entered into contract as of 11/20/2024 and closing by 12/31/2024 (the “Promotion”). Landsea Homes has locked in, through Landsea Mortgage, fixed interest rates using a pool of funds. Purchase your home today and in the first year your original interest rate (5.250%) will be temporarily lowered by 1 percentage point (4.250%). After that time, your mortgage will revert to the original interest rate (5.250%) from the second year through the life of the loan. Interest rates are only available through Landsea Mortgage until funds are either depleted or rates expire. Interest rates are subject to change daily and without notice.
****For a limited time, Landsea Homes is offering a closing costs credit UP TO $5,000.00 that can be applied toward discount points and/or other settlement costs at closing valid on new home contracts for eligible properties closing by 12/31/2024 (the “Promotion”). Applicants are not required to finance through the Landsea Mortgage; however, the Promotion is only available through Landsea Mortgage. The total closing cost credit by Landsea Homes is subject to maximum contribution limitations based on mortgage loan program guidelines. Inquire with Landsea Mortgage directly to learn more about its mortgage programs. Other restrictions apply. This credit is not redeemable for cash or cash equivalents. Void where prohibited by law.
Applicants are subject to qualifications for specific loan terms, occupancy, down payment, credit and underwriting requirements and/or investor program guidelines – not all applicants will be eligible for the Promotion. For eligibility, an applicant must (1) pre-apply with Landsea Mortgage by visiting www.landseamortgage.com prior to submitting an offer to qualify for the Promotion; (2) utilize the services of the Landsea Homes closing agent and finance with Landsea Mortgage; and (3) satisfy all other eligibility criteria of Landsea Homes and/or Landsea Mortgage. Applicants are not required to finance through the Landsea Mortgage; however, the Promotion is only available through Landsea Mortgage. The total closing cost credit by Landsea Homes is subject to maximum contribution limitations based on mortgage loan program guidelines. Inquire with Landsea Mortgage directly to learn more about its mortgage programs. Other restrictions apply. This credit is not redeemable for cash or cash equivalents. Void where prohibited by law.
This is a co-marketing piece with Landsea Homes. Landsea Mortgage is a Division of NFM, Inc. NFM, Inc. -NMLS #2893. NFM, Inc. is an Equal Housing Lender. NFM, Inc. dba Landsea Mortgage, has a financial relationship with the home builder Landsea Homes and you may choose not to use NFM Inc, dba Landsea Mortgage as your lender in connection with the purchase of a Landsea Home. You are entitled to shop around for the best lender/real estate company for you. This is not a credit decision or a commitment to lend. Landsea Mortgage cannot predict where rates will be in the future. Make sure you understand the features associated with the loan program you choose and that it meets your unique financial needs. For full agency and state licensing information, please visit www.nfmlending.com/licensing. NFM, Inc.’s NMLS #2893 (www.nmlsconsumeraccess.org). NFM, Inc. is not affiliated with, or an agent or division of, a governmental agency or depository institution. Landsea Mortgage powered by NFM Tempe branch is located at 58 S. River Drive, Suite 330, Tempe, AZ 85288. Branch NMLS #1490627. Branch licensing information: AZ 0121417. NFM, Inc. d/b/a NFM Lending. NFM, Inc. is licensed by AZ #0934973 (dba NFM Consultants, Inc.). Copyright © 2024 NFM, Inc. dba NFM Lending. America’s Common Sense Lender® Trade/service marks are the property of NFM, Inc. and/or its subsidiaries. Licensed by the Department of Financial Protection and Innovation under the California Residential Mortgage Lending Act.




