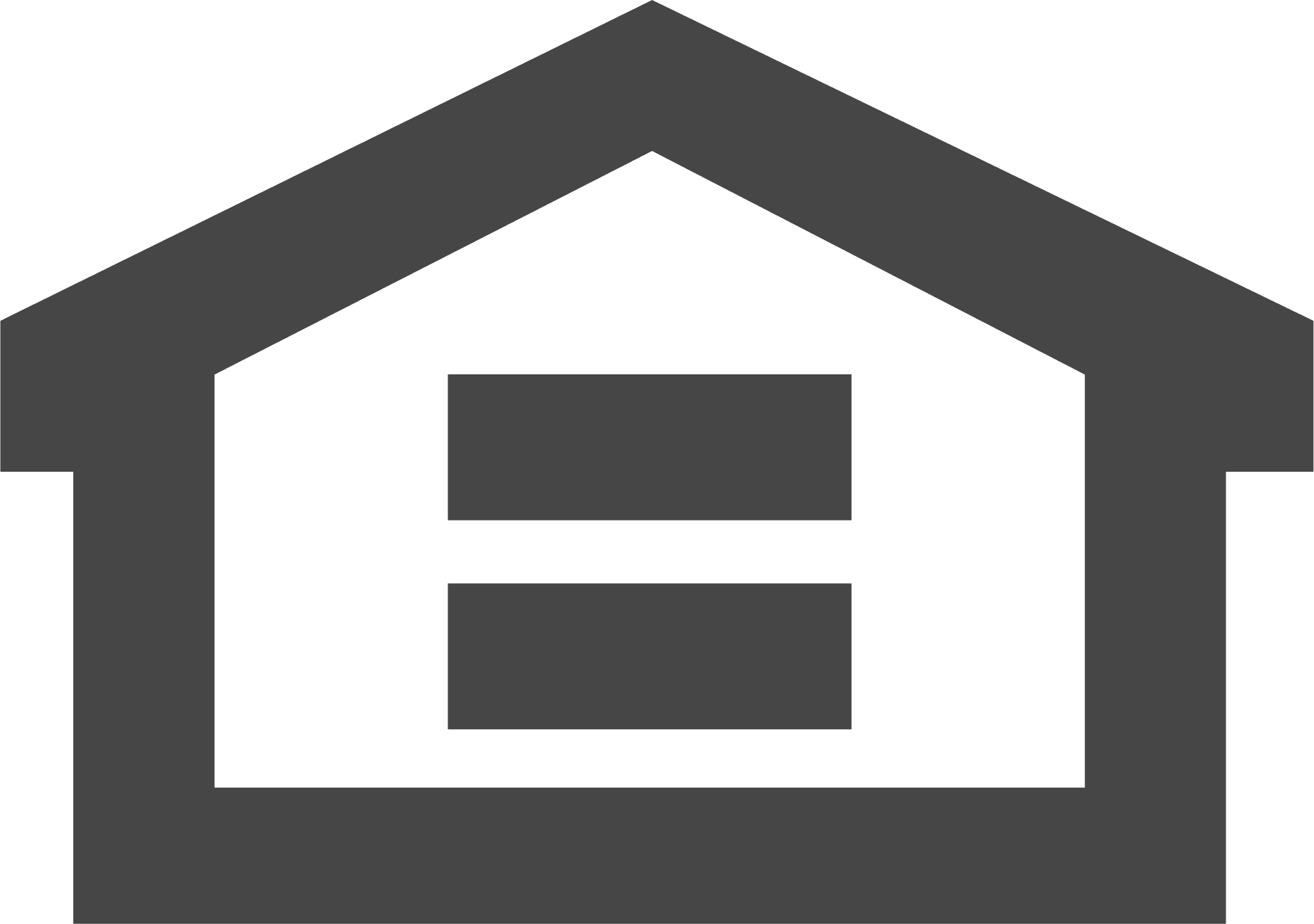New Construction in Wildera – Beautiful Aspen floor plan 4 bedrooms, Study, Loft, 2.5 bath, 2-Car Garage, Dark cabinets, 12X24 tile, upgraded kitchen sink and faucet, Granite counters in kitchen, Quartz counters in bath, Two Tone Paint, and separate Tub and Shower in Primary. This home also has double doors at study, upgraded stair rail, garage door opener, garage service door, soft water loop. Backs to Greenbelt. Welcome Home!
Move-In Ready Home
Aspen – Lot 12

Request Info
If you have questions, would like a brochure, or to schedule a visit, please complete the form and our sales team will contact your shortly.
By providing your information, you agree to our Privacy Policy and you agree to receive recurring messages from Landsea Homes. Text “HELP” for help. Reply “STOP” to opt out. Message frequency varies. Message and data rates may apply. Carriers are not liable for delayed or undelivered messages. Please see terms and conditions on website. This site is protected by reCAPTCHA and the Google Privacy Policy and Terms of Service apply.
*Assumes a $670,000 purchase price, $603,000 loan amount on a 30-year fixed Conventional loan with 10% downpayment at 4.99% interest (5.663% Annual Percentage Rate). .75% in discount points. 740 minimum FICO Score. Temporary Buydown at no cost to the consumer – Year 1 payment of Principal, Interest, Taxes & Insurance (PITI) at $4081.90 at a 3.99% interest rate. Year 2-30 monthly PITI payment at $4439.91 at 4.99% interest rate. Limited time offer until funds run out. Not all borrowers or properties will qualify. Also available on FHA or VA loans. Only availbale on homes that close by 12/31. Not all loan products are eligible for this promotion (bond or downpayment assistant programs, for example). Subject to other terms and restrictions.
Landsea Homes has locked in, through Universal Lending (“Affiliated Lender”), a fixed interest rate for a pool of funds. Rate is only available for a limited time until pool of funds is either depleted or rate expires for eligibility of the above finance Promotion, Qualified Buyer of an Eligible Home must (1) pre-apply with Affiliated Lender by visiting www.ulc.com prior to submitting offer to qualify for the Promotion; (2) and finance with Affiliated Lender; and (3) satisfy all other closing date and eligibility criteria (each, an “Eligible Home”). Seller reserves the right to modify the Promotion’s terms and/or Promotion Period at any time prior to contract. Buyer is not required to finance through Affiliated Lender and/or to use such Closing Agent selected by Seller to purchase a home; however, Buyer must finance through Affiliated Lender to receive the above finance Promotion. Interest rates and available loan products are subject to underwriting, loan qualification, and program guidelines.
Universal Lending Corporation, NMLS ID 2996, www.nmlsconsumeraccess.com, 6430 S. Fiddlers Green Cir., Ste 460, Greenwood Village, CO 80111, 303-758-4969, www.ulc.com. Licensed in: AZ – Mortgage Banker License #0927881; CA – Licensed by the Department of Financial Protection and Innovation under the California Residential Mortgage Lending Act – License #41DBO-193853; CO – Mortgage Company Registration; FL – Mortgage Lender Servicer License #MLD989; OR – Mortgage Lending License #2996; TX – Mortgage Banker Registration; UT – Mortgage Entity License #7384716; WA – Consumer Loan Company License #CL-2996. This is not a commitment to lend. 2025.


