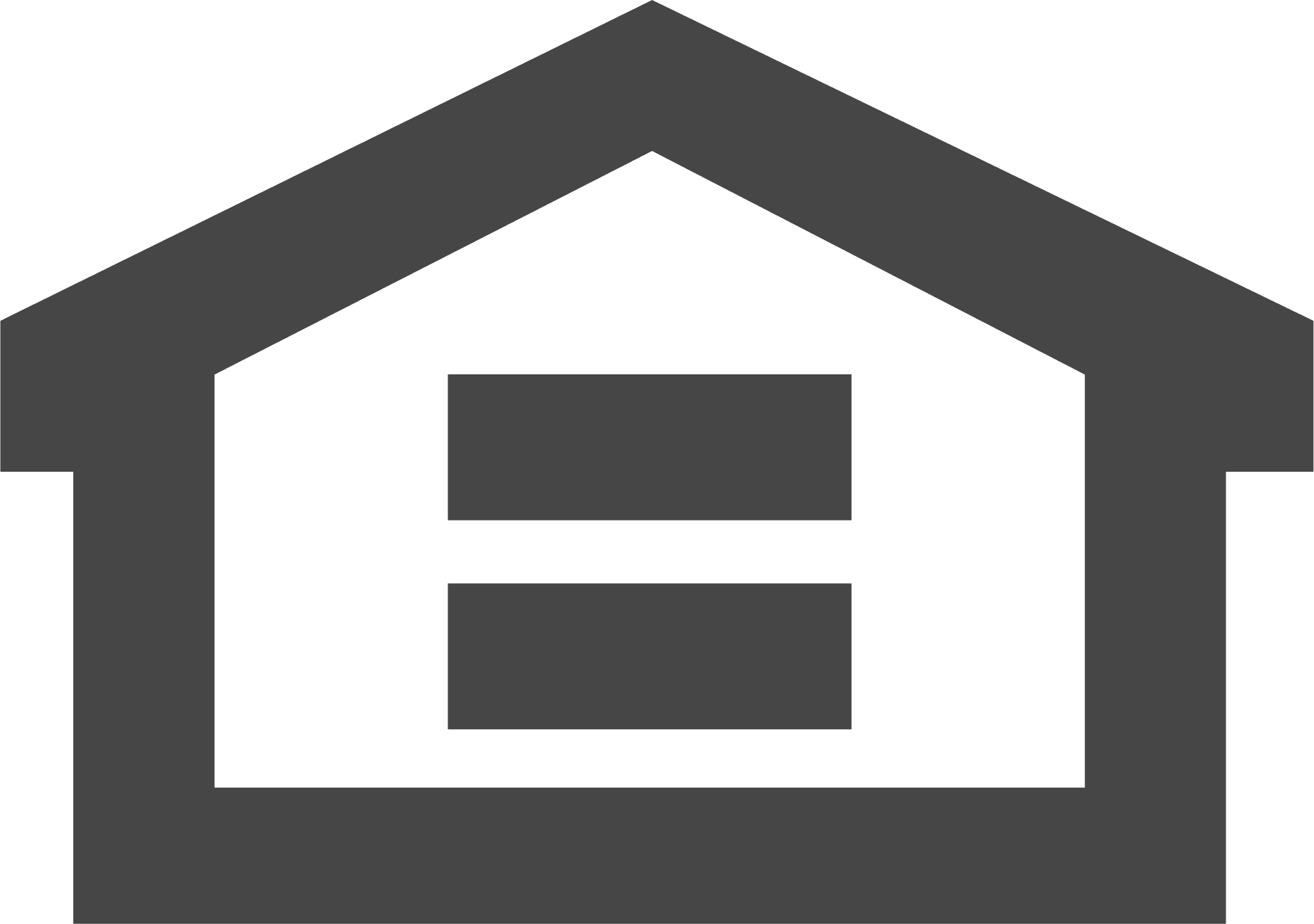The Sloan floor plan is designed with every family in mind. You’ll find four bedrooms, three bathrooms and a two-car garage in this spacious two-story home. The primary suite opens up to an en suite bathroom, and the spacious walk-in closet is perfect for organizing and storing all of the things you love. This home features a Gourmet Kitchen with black cabinets & quartz countertops, light gray wood-like tile throughout with grey carpet in all bedrooms & Memoir DECO style flooring upstairs in the laundry room. Estimated Home Completion: July/August 2024
Quick Move-In Home
Sloan – Lot 64
Rev at Eastmark
9231 E. Steno Ave, Mesa, AZ 85212
Downstairs Bedroom
© 2024 Landsea Homes US Corporation. LANDSEA®, LIVE IN YOUR ELEMENT® and LIVEFLEX® are federally registered trademarks of Landsea. Bedroom(s) marked with LiveFlex® are eligible for the LiveFlex optional program for an additional cost. You may select one (1) bedroom marked with LiveFlex for the program and pick your preferred package of options for that room. Plans, terms, pricing, square footages, product information, features, promotions, LiveFlex options, amenities and community/neighborhood information are subject to change without notice or obligation. Photographs, renderings, virtual tours and floor plans are for representational purposes only and may not reflect the exact features or dimensions of your home or LiveFlex options. Models do not reflect racial or other preferences. Homes shown do not represent actual homesites. Square footages are approximate. LiveFlex program and some features or options shown may not be offered in your community. Models display decorator items and furniture that are not available for purchase. Please see the actual purchase agreement for additional information, disclosures and disclaimers relating to your home, its features and your LiveFlex options. Individual energy costs and savings may vary. Landsea Homes does not guarantee any specific level of energy costs or savings. All rights reserved and strictly enforced. This is not an offering where prohibited by law. No information contained herein shall be deemed to constitute a representation or warranty of any kind. Please consult a Landsea Homes sales representative for details. Arizona Broker #BR531087000. LIC #C0688244000. ROC #257091. ROC #295355. ROC #324050. ROC #275051.

